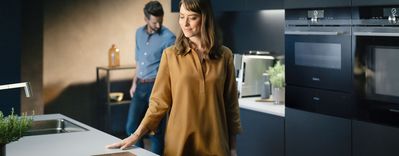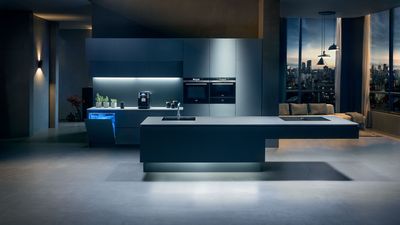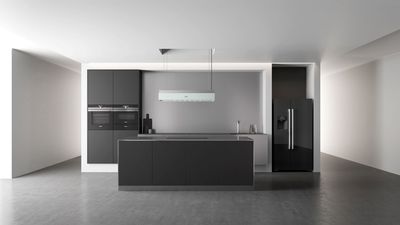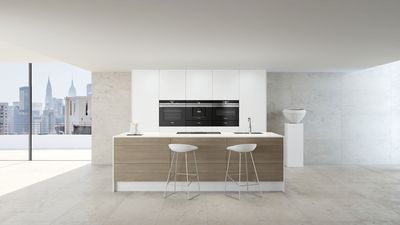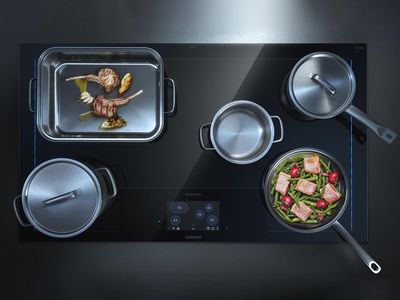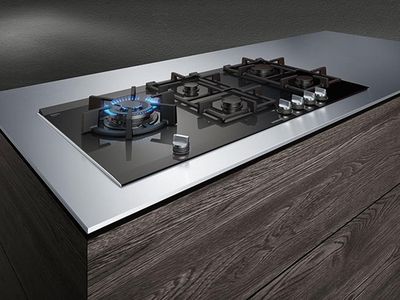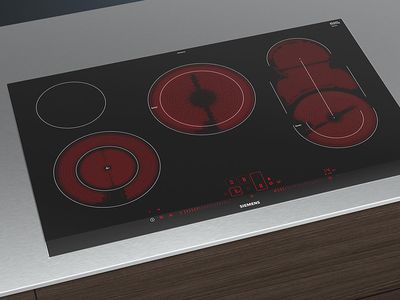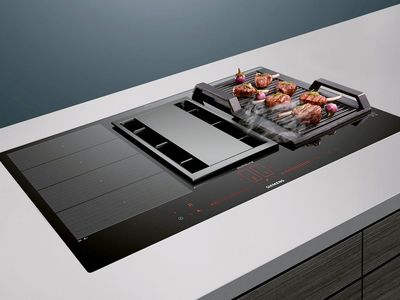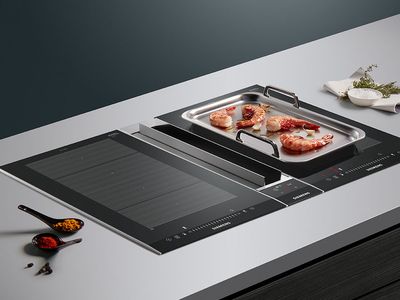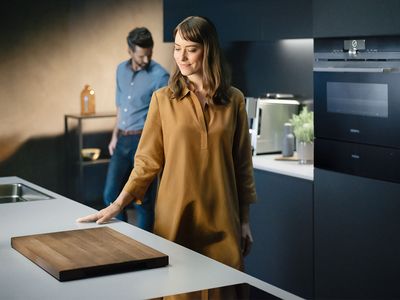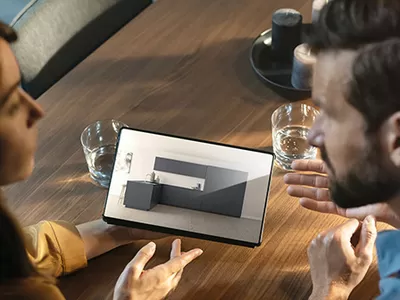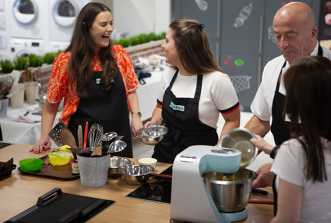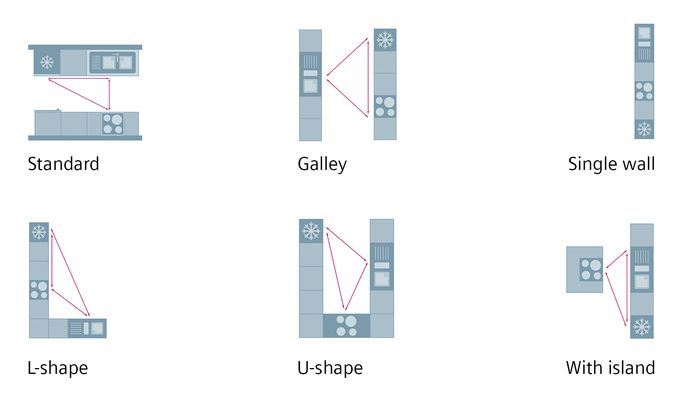
Efficient kitchen planning based on the work triangle concept.
The kitchen work triangle is a key kitchen layout design principle. The work triangle consists of the three most frequently used work areas in the kitchen:
- Washing (dishwasher and kitchen sink)
- Cooking (cooker/oven, hob) and
- Refrigerating/freezing (fridge and freezer)
The closer these facilities are to one another, the more efficiently you can move around your kitchen – and everything you need will be within easy reach.
Please note that the work triangle concept cannot be used in single-file/one-way galley kitchens because everything is in line along one wall. For this type of layout, it is important to arrange the work areas in the correct order, with the dishwashing area in the middle.
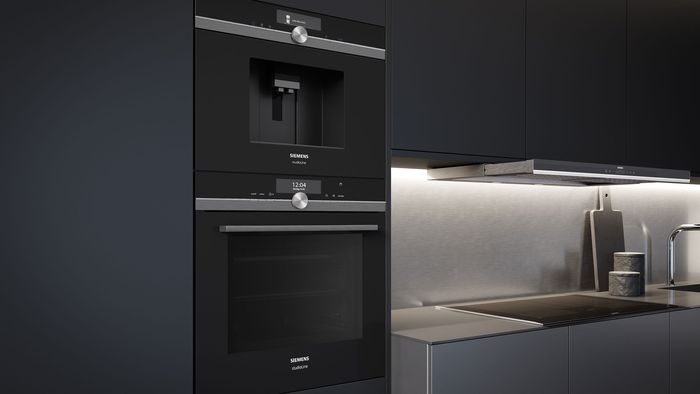
The right position.
For optimised ergonomics to facilitate your work, the position of the cabinets and appliances also plays a key role alongside the work triangle. Frequently used utensils and appliances should be within easy reach (80 to 160 cm above the floor). This means that you avoid having to frequently bend down or reach for a stepladder, thereby reducing your risk of accidents and injury.
When planning your base cabinets, from an ergonomic perspective it is best to opt for drawer solutions. This way, you can see everything simply by looking down and do not have to bend down or kneel quite so often in order to get to the back of the cupboard. The same applies to ovens. If you are unable to install your oven at eye level because the only space available for it is underneath the work surface, a good alternative is to use telescopic shelf rails or an "oven carriage" (drawer-like door).
The height of the worktop is another key factor that can make cooking easier if you get it right. Always base the height of the work surface on the height of the person who is going to be doing most of the cooking. Ergonomically speaking, the ideal height for the hob is 20 cm below elbow height, or a height between 85 and 95 cm.
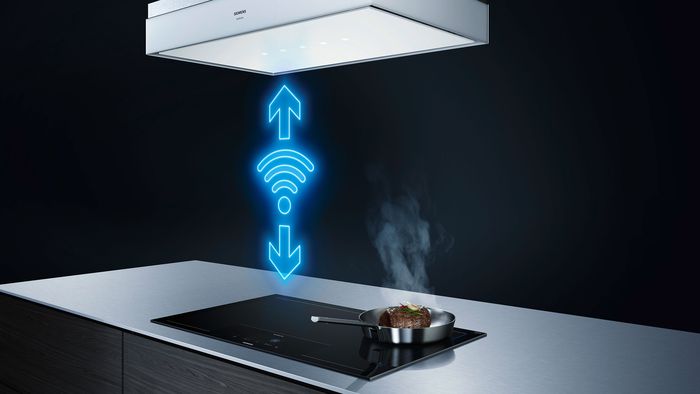
Smart kitchen with Home Connect.
In some kitchens, the only space available to install the oven is in a base cabinet. This makes for sub-optimal ergonomics, meaning your oven will not be as easy to use as it could be. The answer to this comes in the form of Siemens ovens with Home Connect: Home Connect allows you to control your oven from your smartphone, or alternatively, by means of voice control using Amazon Alexa or Google Assistant. So now, the only time you will need to bend down is when you are putting your food into the oven or taking it out again.
The Home Connect app also allows you to control additional household appliances from your smartphone for yet more flexibility. For example, a camera in the fridge allows you to quickly check what you already have at home before you go shopping so that you don't end up making any unnecessary purchases. Another thing you can do quite easily is have your hob and extractor hood communicate with one another directly to achieve optimal steam extraction. Home Connect opens up a whole load more possibilities with your household appliances and makes your life a whole load easier. Discover the many possibilities of Siemens household appliances with Home Connect here.
Attractive feature or seamlessly integrated – appliance design that caters to your tastes.
When people plan kitchens, their primary focus is often the kitchen layout and the colour and materials of the cabinets. But it is important not to forget how much of an impact the kitchen appliances can have on the look of your kitchen.
Whatever you choose, Siemens household appliances are designed to work well together so that you can have virtually any combination of appliances and be sure that they will perfectly complement one another.
Hobs to please all kinds of cook.
Induction, gas or electric – Siemens has hobs to suit every requirement. Whatever type of hob you choose, you should keep in mind the points below when you come to plan your kitchen.
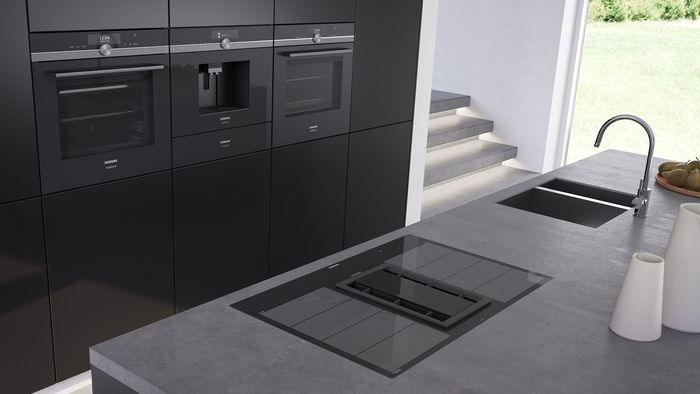
Sufficient room to manoeuvre.
When you cook on the hob, the area around it often gets hot. To keep yourself and others safe, it is very important that you have enough room to manoeuvre. You should therefore allow sufficient clearance around the hob.To ensure that you can set a hot pan down to one side without any issues when you are cooking, you should allow a clearance of at least 50 cm on both sides of the hob.
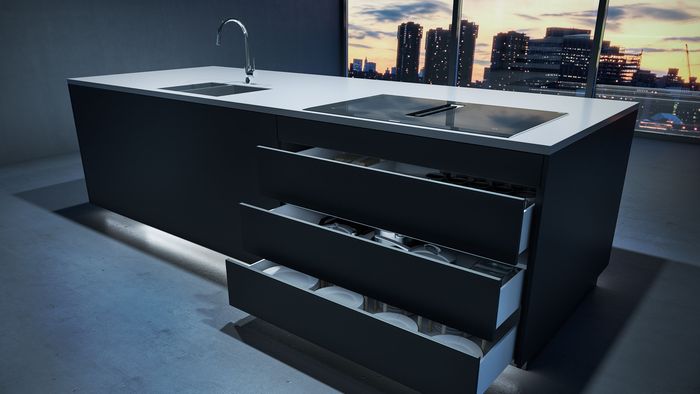
Make the most of your space.
To make the most of your kitchen workspace, you can integrate a drawer directly below the hob if there is not going to be an oven there. The height and depth of the drawer will depend on how thick the worktop is and how far below the worktop the bottom of the hob reaches. In addition, you must allow for the installation of a partition 1 cm below the bottom of the hob that separates the hob from the drawer or open cabinet beneath it.
If you prefer a hob with an integrated extraction system but don't want to forgo the drawer underneath the hob, the inductionAir system is the perfect solution. The glass-ceramic induction hob with a flush-mounted extraction system does not require much space below the work surface. Thanks to its maximum installation depth of 23 cm, only the top drawer slot needs to be concealed with a cover panel. With the right worktop depth, the drawers may only need to be slightly reduced in size or even not at all. You retain most of your storage space so you can keep your cooking utensils within easy reach.
Expand your options: Griddle plate or teppan yaki add-on.
Do you like grilling food or do you want to cook your food on a teppan yaki like the Japanese? Do you have insufficient space to have permanent fixtures for either of these? Use the removable griddle plate and teppan yaki add-ons on your hob instead. These solutions are easy to care for because the add-ons can be cleaned just like pans and are not permanently fixed to the hob.

