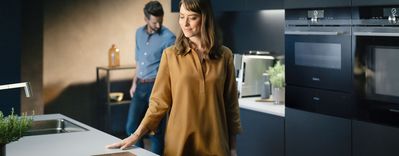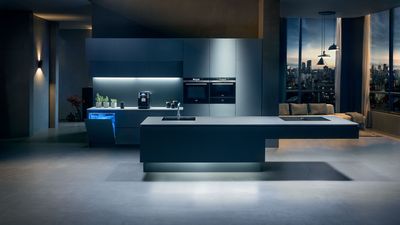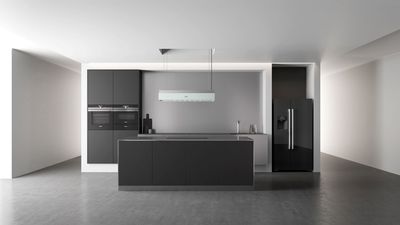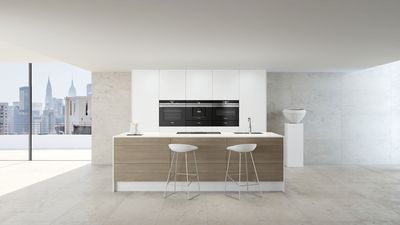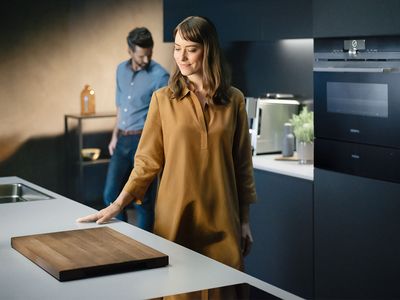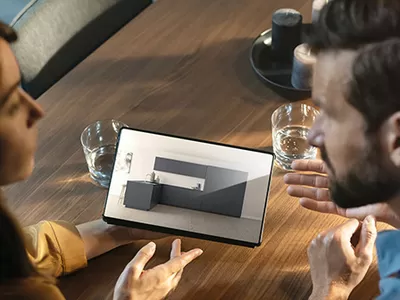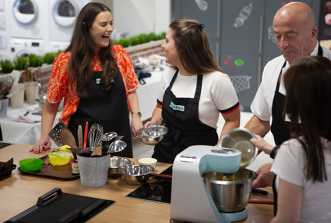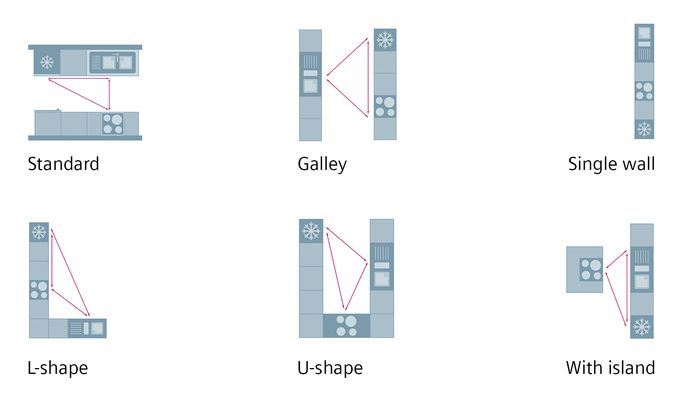
Efficient kitchen planning based on the work triangle concept.
The kitchen work triangle is a key kitchen layout design principle. The work triangle consists of the three most frequently used work areas in the kitchen:
- Washing (dishwasher and kitchen sink)
- Cooking (cooker/oven, hob) and
- Refrigerating/freezing (fridge and freezer)
The closer these facilities are to one another, the more efficiently you can move around your kitchen – and everything you need will be within easy reach.
Please note that the work triangle concept cannot be used in single-file/one-way galley kitchens because everything is in line along one wall. For this type of layout, it is important to arrange the work areas in the correct order, with the dishwashing area in the middle.
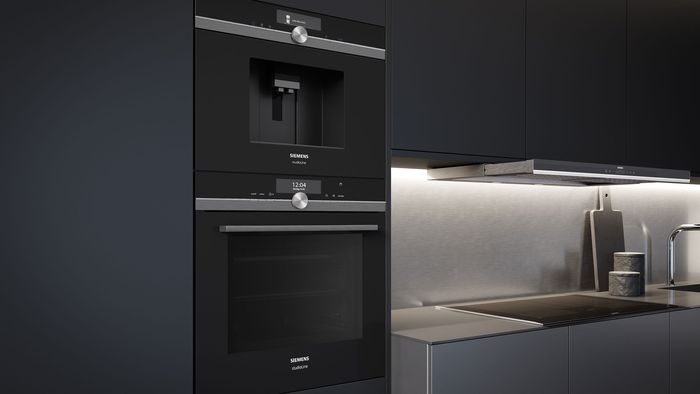
The right position.
For optimised ergonomics to facilitate your work, the position of the cabinets and appliances also plays a key role alongside the work triangle. Frequently used utensils and appliances should be within easy reach (80 to 160 cm above the floor). This means that you avoid having to frequently bend down or reach for a stepladder, thereby reducing your risk of accidents and injury.
When planning your base cabinets, from an ergonomic perspective it is best to opt for drawer solutions. This way, you can see everything simply by looking down and do not have to bend down or kneel quite so often in order to get to the back of the cupboard. The same applies to ovens. If you are unable to install your oven at eye level because the only space available for it is underneath the work surface, a good alternative is to use telescopic shelf rails or an "oven carriage" (drawer-like door).
The height of the worktop is another key factor that can make cooking easier if you get it right. Always base the height of the work surface on the height of the person who is going to be doing most of the cooking. Ergonomically speaking, the ideal height for the hob is 20 cm below elbow height, or a height between 85 and 95 cm.
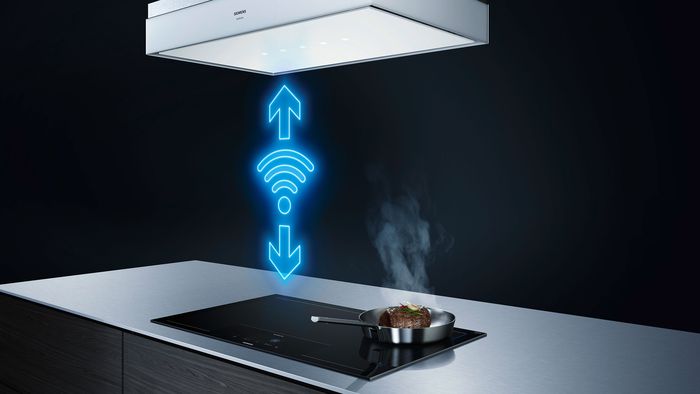
Smart kitchen with Home Connect.
In some kitchens, the only space available to install the oven is in a base cabinet. This makes for sub-optimal ergonomics, meaning your oven will not be as easy to use as it could be. The answer to this comes in the form of Siemens ovens with Home Connect: Home Connect allows you to control your oven from your smartphone, or alternatively, by means of voice control using Amazon Alexa or Google Assistant. So now, the only time you will need to bend down is when you are putting your food into the oven or taking it out again.
The Home Connect app also allows you to control additional household appliances from your smartphone for yet more flexibility. For example, a camera in the fridge allows you to quickly check what you already have at home before you go shopping so that you don't end up making any unnecessary purchases. Another thing you can do quite easily is have your hob and extractor hood communicate with one another directly to achieve optimal steam extraction. Home Connect opens up a whole load more possibilities with your household appliances and makes your life a whole load easier. Discover the many possibilities of Siemens household appliances with Home Connect here.
Attractive feature or seamlessly integrated – appliance design that caters to your tastes.
When people plan kitchens, their primary focus is often the kitchen layout and the colour and materials of the cabinets. But it is important not to forget how much of an impact the kitchen appliances can have on the look of your kitchen.
Whatever you choose, Siemens household appliances are designed to work well together so that you can have virtually any combination of appliances and be sure that they will perfectly complement one another.
Using space perfectly - with the right kitchen shape.
The first step in kitchen planning is the choice of kitchen shape. Which shape is best for you depends on three factors: Your personal taste, your lifestyle and the room architecture. Below you will find an overview of the most important and popular shapes.
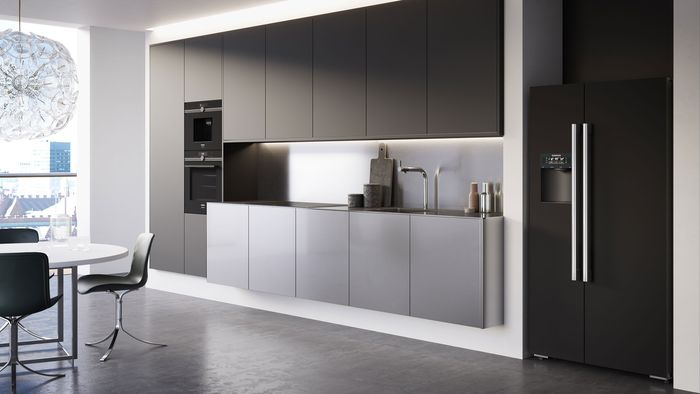
Kitchen row.
Kitchen rows are perfect for closed kitchens, but they can also be integrated into open rooms: Dining table or living area are then directly connected. In order to accommodate all appliances, at least three metres of wall space should be available. In addition to high and wall units, deep base units with pharmacy drawers provide sufficient storage space.
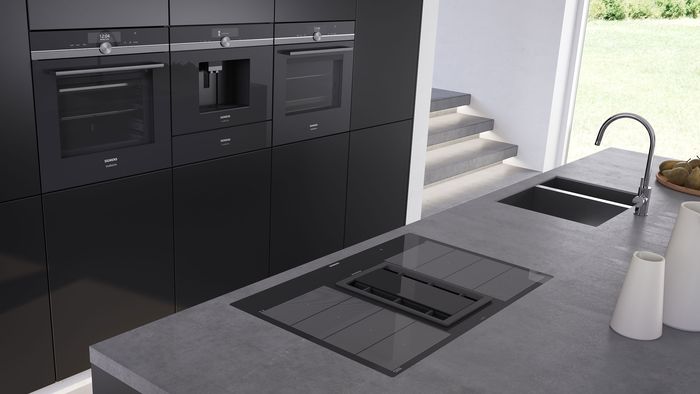
Double-row or parallel kitchen.
Double-row kitchens offer more storage space and worktop space thanks to the additional row. One line is often planned as a work line for cooking and washing up - and the other as storage space and for keeping food supplies. There should be at least 1.20 m of space between the rows to allow sufficient freedom of movement. This kitchen shape is particularly suitable for rooms with windows or doors on the narrow side.
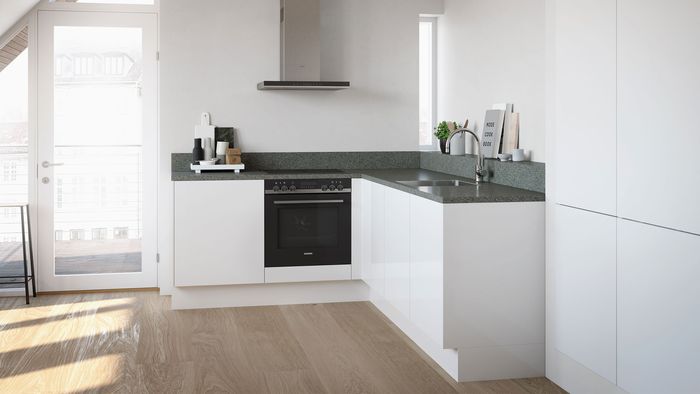
L-shape.
The L-shape offers you maximum flexibility because it can be integrated into almost any floor plan. You can place the L on two walls - or have one of the two sides extend into the room: ideal as a room divider to the adjoining dining or living area. In both versions, you benefit from short walking distances thanks to the arrangement at a 90-degree angle. With rotating discs for the corner cupboards, you can also make use of every angle and thus guarantee sufficient storage space. If a dining table is to be integrated into the L, you need a floor space of at least twelve square metres.
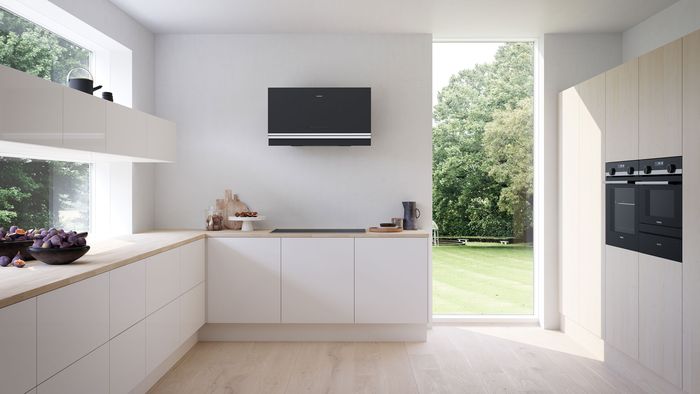
U-shape.
In U-shaped kitchens, three rows adjoin each other directly, whereby the long sides of the U need not be of equal length. The U can be placed either on three walls or with one row extending into the room. For the interior area, a width of at least two metres is recommended, so that you can move comfortably even when drawers or cupboard doors are open.
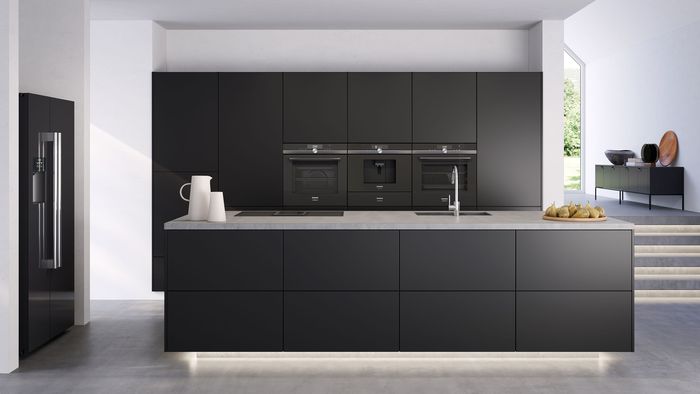
Kitchen with island.
Representative, communicative and functional at the same time: with the trend towards the open kitchen, the kitchen island has long since become established. The freestanding worktop can be used for preparing food and, if there are connections, also for cooking. To integrate a kitchen island, the kitchen area should not be too narrow and be at least 15 square metres in size. For a peninsula directly connected to the wall or a kitchen unit, 10 square metres are also sufficient. The length of the island depends on the use. For example, you should plan at least 1.80 metres in length for an island with a hob. It is important to have a powerful extractor hood that can also be integrated into the island or the ceiling for a clear view.

