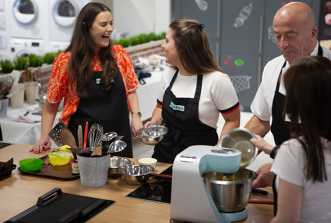There are many questions that arise when designing a new kitchen. For example, do I have enough space for a cooking island? Which design style is for me? What appliances should I integrate and in what layout?
We also recommend booking a pre-purchase product advice appointment at our Dublin Home of Innovation Showroom with our experts to help you navigate those important decisions.
Planning a kitchen may seem overwhelming at first, but this simple guide will break down the kitchen planning process into simple steps.
Step 1: Choose the shape.

From the classic single line to the modern cooking island: kitchens are available in a variety of shapes. The first step in planning is to decide which kitchen shape best fits you and your specific spatial conditions. Not every shape will fit into every room, so it is important to consider what will best compliment the unique shape of your environment.
Step 2: Plan the working triangle.
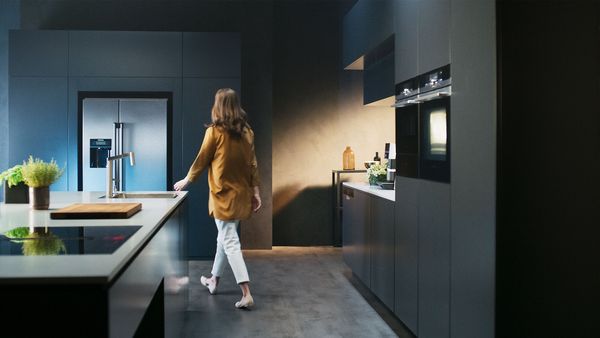
The next step after choosing the kitchen shape is designing a layout that complements your daily routine. The essential functional areas include: storage, cooking, food prep and cleaning. Look at the current time you spend in the kitchen, what do you spend the majority of your time doing, and how much distance is there between each work station? A good working triangle should guarantee not only short walking distances, but also provide sufficient freedom of movement if you, for example, prepare food alongside others.
Step 3: Choose your appliances.
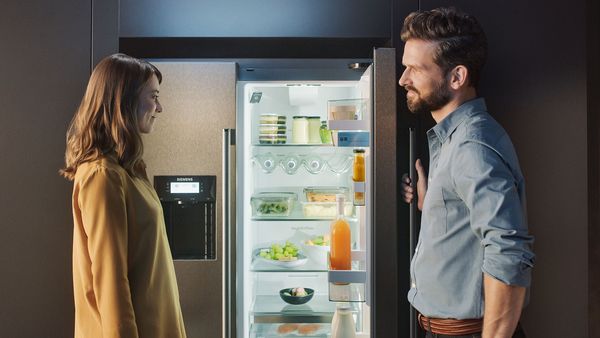
Get the most out of your storage area.
Your fridge not only plays a major role in keeping your food fresh, it also heavily influences your kitchen layout. Depending on which appliance type you choose, it can either be a hidden helper - or an eye-catching design statement.
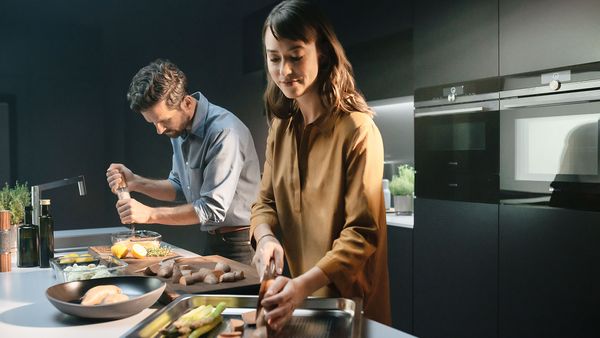
Create a flexible preparation area.
Preparation is the key to success - especially in the kitchen. That's why it's especially important to have enough workspace in the preperation area for both your ingredients and accessories. But of course, your worktop isn't just for work - it is also a great place to stop and take a breather or share a coffee with a friend.
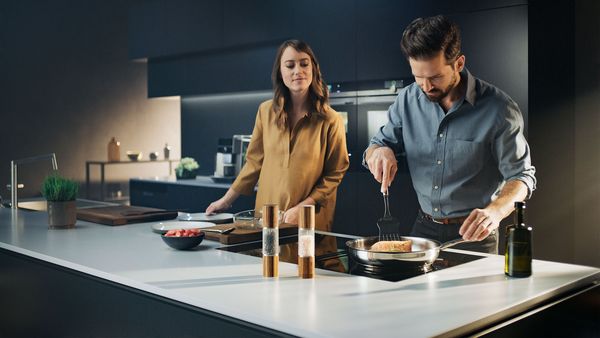
Design the cooking area according to your taste.
The oven, hob and hood are the central elements of the cooking area. While the hob and oven should be matched to the size of your household and cooking style they also need to look the part. Also with the option of downDraft or overhead ventilation, your extractor hood can either be an eyecatching centrepiece or virtually un-noticable. Do you like a space to cook alone, or is cooking often a shared experience? These considerations will help you create a seamless cooking experience for your needs.
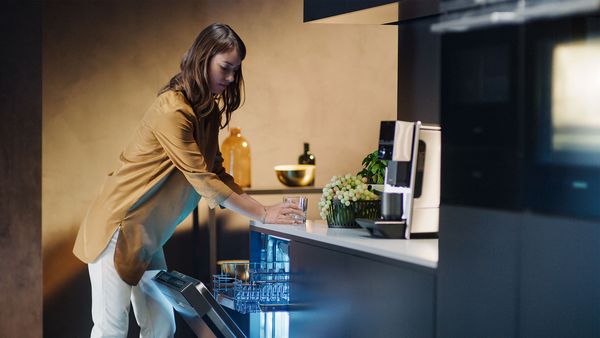
Establish a stress-free cleaning area.
In the centre of the cleaning area is the dishwasher and sink. It is, of course, important to consider the journey your dishes, pots, cutlery and delicate glasses take to and from the dishwasher. Again, simpifying this process will save you much time and effort, but for planning, you must also consider your required capacity and installation type.





