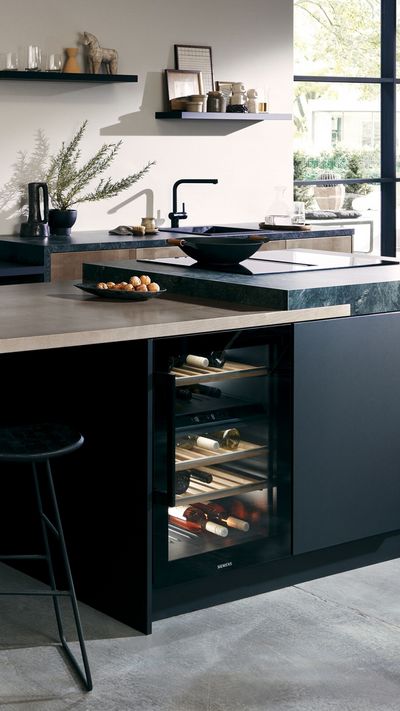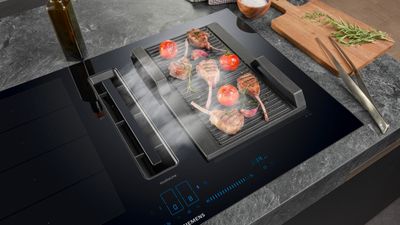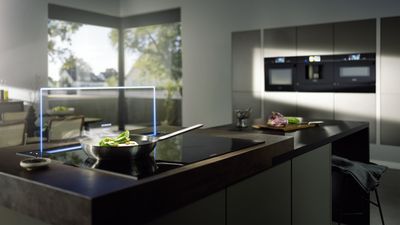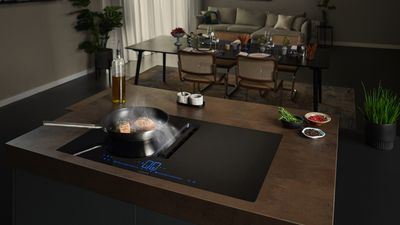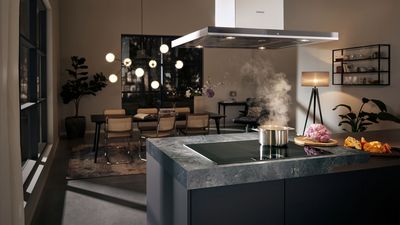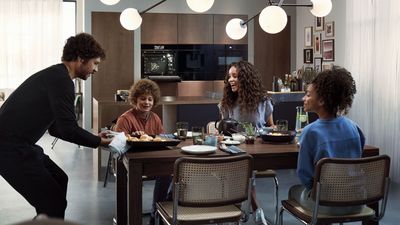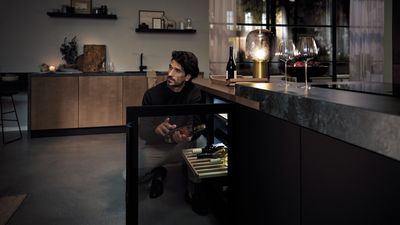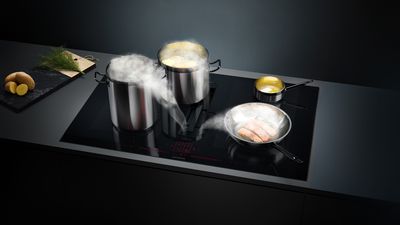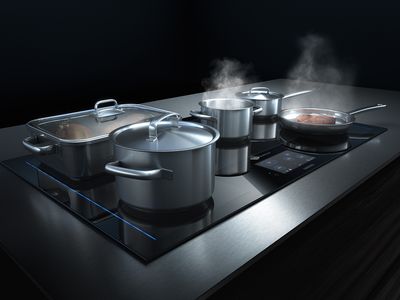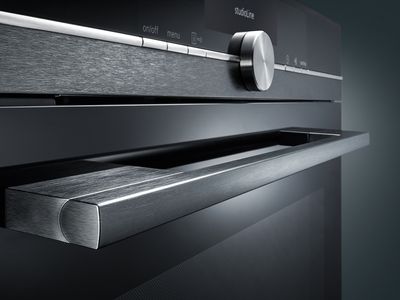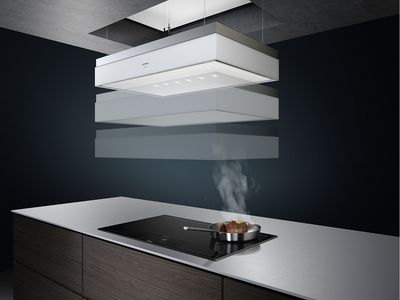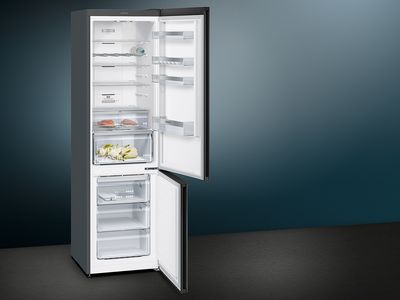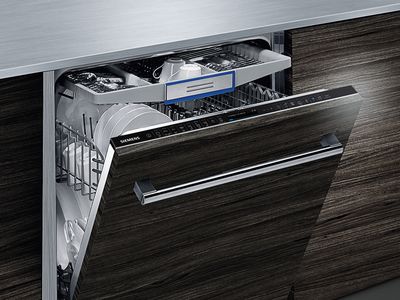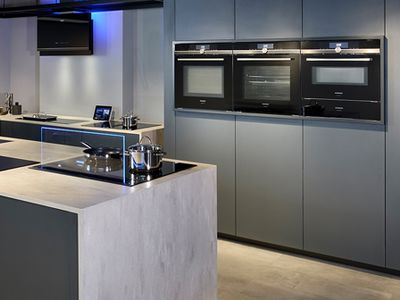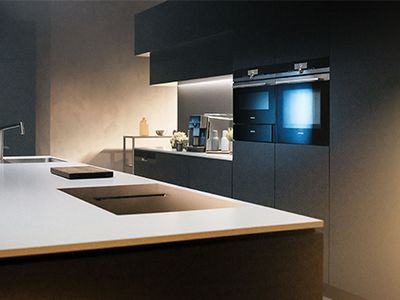Click the link below to explore a compilation of our favourite kitchen designs by customers and find guidance on designing your dream kitchen on our inspiration hub.
What to think about when planning a kitchen island
Trends come and go, but kitchen islands remain at the top of many people’s wish lists – for good reason. Quite apart from the additional space they offer, they are an effective way to separate the kitchen from living and dining areas in open-plan spaces.
If you have room, you can include a breakfast bar in an island, which is handy for informal dining. You can also use an island to house appliances or even your sink. And there is always the option of integrated open shelving for those with a healthy collection of cookery books.
Looking for more kitchen island images?
Where should I start if I want a kitchen island?
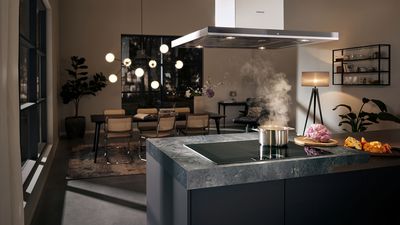
Size and Shape
Don’t discount the idea if your kitchen is small: the beauty of islands is that they come in many shapes and sizes. As you are measuring, remember that, regardless of the square inches you have available, you will need to factor in clearance space. As a general rule, allow for a minimum of 1m on all sides. This allows for safe movement around the island and for drawers, cupboards and appliances to open without obstruction.
You will also need to think about the shape you would like. Most islands are square or rectangular, but there is no rule to say this has to be the case. If your kitchen is particularly large, look for an L-shaped island or even a double island (two islands facing each other). Or, if you are not a fan of straight lines, perhaps you would prefer a curved island, which will also add visual variety to your kitchen.
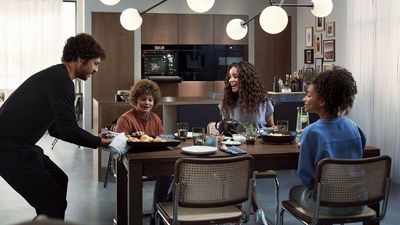
What will you use it for?
If you envisage starting your day there, be sure to include a breakfast bar in your design. If you want to boost your storage, do so with plenty of deep drawers. They are easier to access than cupboards and can be customised with dividers to create a place for everything. Options include cutlery inserts, plate-stacking systems, knife-block inserts, spice racks and jar organisers.
You may want to use your island for more than eating and storage, so think about what else you will need when you are deciding on size and design. If you would like it to incorporate a hob, for example, make sure you will have enough room for the hob, some prep space and somewhere to set down pans. The minimum size I recommend is 1m x 1m.
And finally, think about incorporating pop-up sockets so you can use hand blenders and food processors on the island without wires trailing across the kitchen.
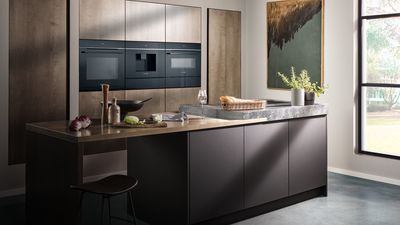
The perfect breakfast bar...
How you incorporate a breakfast bar will depend on what its main functions will be. For example, if you want to hide the working area, why not opt for a raised breakfast bar? (this can extend out from the front or side of the island) It will act as a screen, obscuring the hob or sink from view.
Alternatively, if you have children, you may want a drop-down design, whereby a table extends out from the front or side of the island. This means your children can sit on chairs rather than perch on high bar stools – a safer option for young diners. Another option is a simple worktop overhang. Either way, you will need to allow sufficient knee space for diners of all sizes: I recommend 30cm for the average adult.
Stools must be the right height for all those using the island, comfortable and able to withstand the daily grind. Always check the proportions of potential stools. Some have narrow backs while others are much wider, which means you can fit fewer around your island.
Your next step.
The early stages of of designing a new island kitchen can be daunting, so we have compiled some useful pages to help you on your mission. Whether you are looking for kitchen inspiration and guidance on the kitchen design process, or just the perfect integrated appliances to fill it with - we have you covered.

