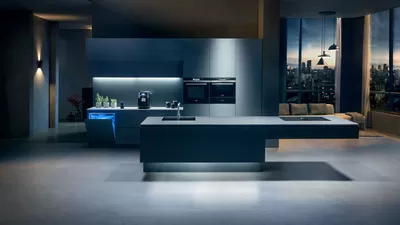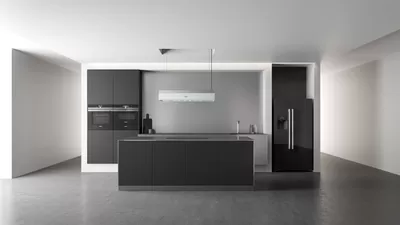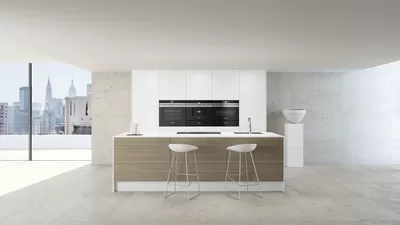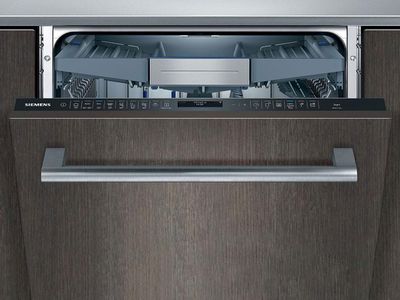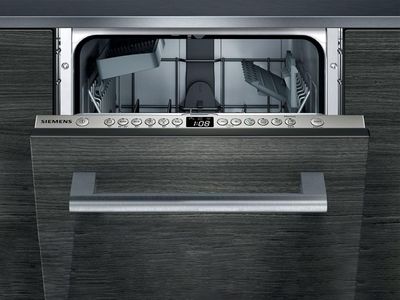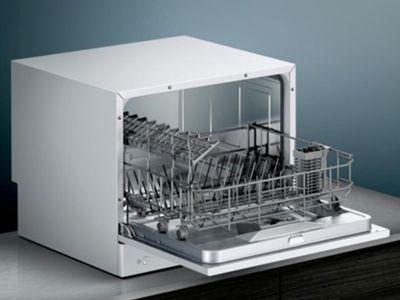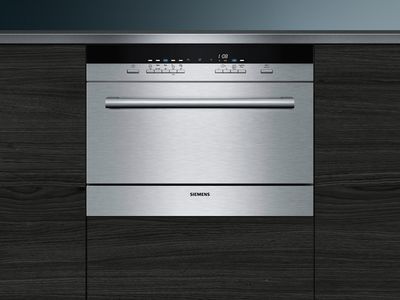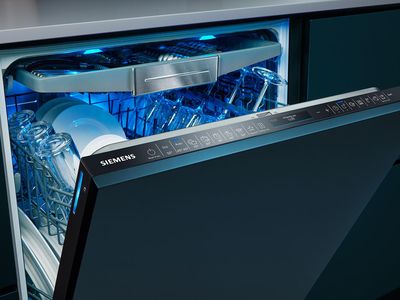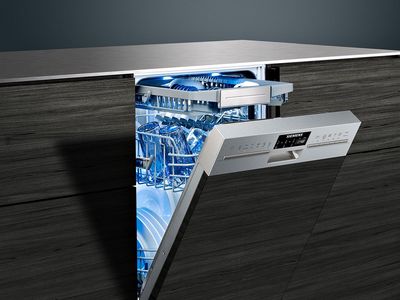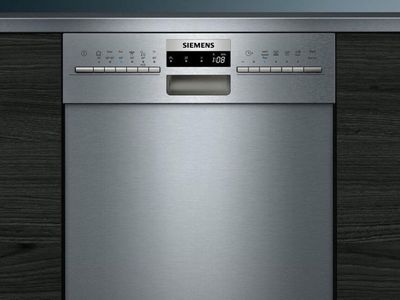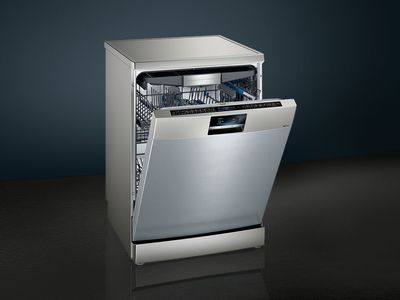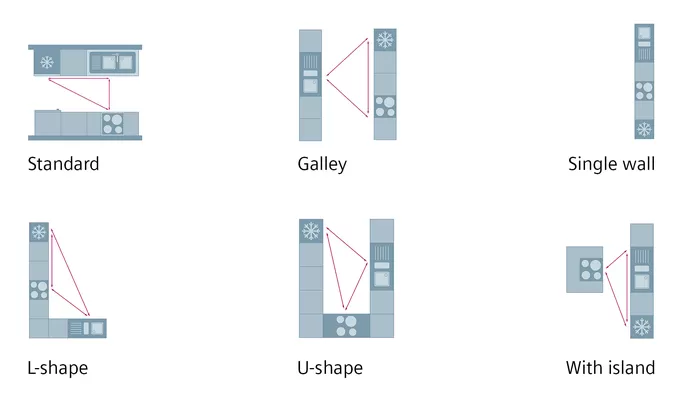
Efficient kitchen planning based on the work triangle concept.
The kitchen work triangle is a key kitchen layout design principle. The work triangle consists of the three most frequently used work areas in the kitchen:
- Washing (dishwasher and kitchen sink)
- Cooking (cooker/oven, hob) and
- Refrigerating/freezing (fridge and freezer)
The closer these facilities are to one another, the more efficiently you can move around your kitchen – and everything you need will be within easy reach.
Please note that the work triangle concept cannot be used in single-file/one-way galley kitchens because everything is in line along one wall. For this type of layout, it is important to arrange the work areas in the correct order, with the dishwashing area in the middle.
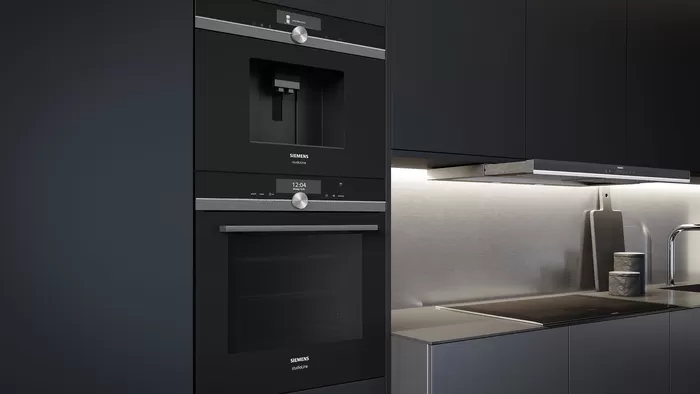
The right position.
For an ergonomic work station, the position of cabinets and appliances also play a key role alongside the work triangle. Frequently used utensils and appliances should be within easy reach (80 to 160 cm above the floor). This means that you avoid having to frequently bend down or reach for a stepladder, thereby reducing your risk of accidents and injury.
When planning your base cabinets, from an ergonomic perspective it is best to opt for drawer solutions. This way, you can see everything simply by looking down and do not have to bend down or kneel quite so often in order to get to the back of the cupboard. The same applies to ovens. If you are unable to install your oven at eye level because the only space available for it is underneath the work surface, a good alternative is to use telescopic shelf rails or an "oven carriage" (drawer-like door).
The height of the worktop is another key factor that can make cooking easier if you get it right. Always base the height of the work surface on the height of the person who is going to be doing most of the cooking. Ergonomically speaking, the ideal height for the hob is 20 cm below elbow height, or a height between 85 and 95 cm.
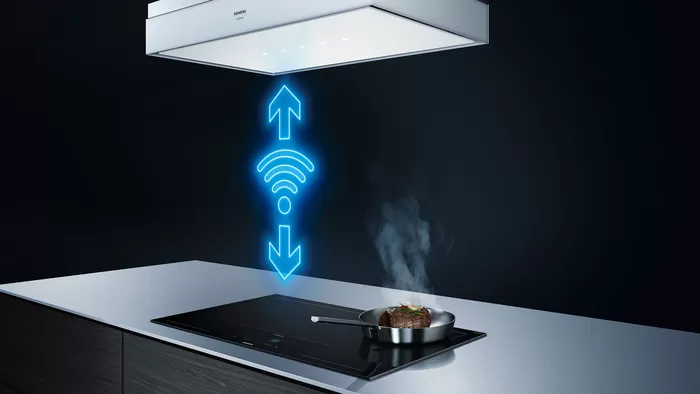
Smart kitchen with Home Connect.
In some kitchens, the only space available to install the oven is in a base cabinet. This makes for sub-optimal ergonomics, meaning your oven will not be as easy to use as it could be. The answer to this comes in the form of Siemens ovens with Home Connect: Home Connect allows you to control your oven from your smartphone, or alternatively, by means of voice control using Amazon Alexa or Google Assistant. So now, the only time you will need to bend down is when you are putting your food into the oven or taking it out again.
The Home Connect app also allows you to control additional household appliances from your smartphone for yet more flexibility. For example, a camera in the fridge allows you to quickly check what you already have at home before you go shopping so that you don't end up making any unnecessary purchases. Another thing you can do quite easily is have your hob and extractor hood communicate with one another directly to achieve optimal steam extraction. Home Connect opens up a whole load more possibilities with your household appliances and makes your life a whole load easier. Discover the many possibilities of Siemens household appliances with Home Connect here.
Attractive feature or seamlessly integrated – appliance design that caters to your tastes.
When people plan kitchens, their primary focus is often the kitchen layout and the colour and materials of the cabinets. But it is important not to forget how much of an impact the kitchen appliances can have on the look of your kitchen.
Whatever you choose, Siemens household appliances are designed to work well together so that you can have virtually any combination of appliances and be sure that they will perfectly complement one another.
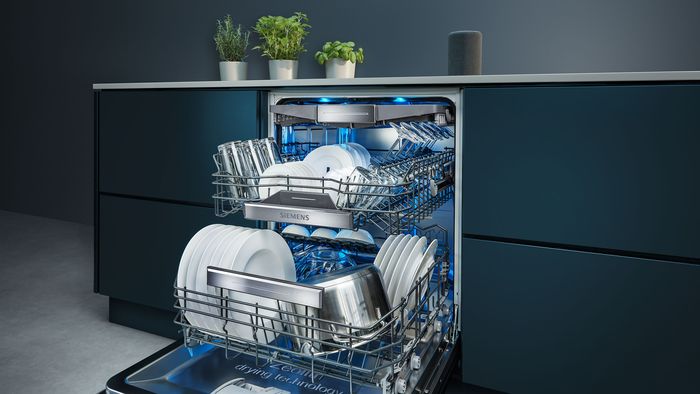
The right dishwasher for every kitchen.
The dishwasher in your new kitchen will significantly lighten your load. This makes it all the more important that you make the right decisions when it comes to planning for and choosing your appliance. To help you, we have compiled an overview of everything you need to know.
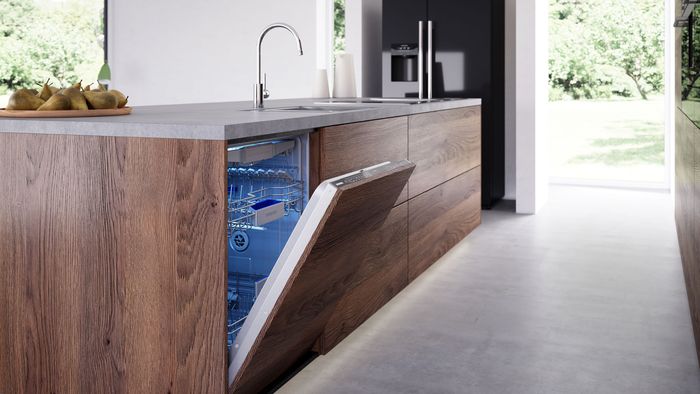
Water connection point = dishwashing area.
The location of the water connection point in your kitchen determines where you are able to position your dishwasher. So it follows that the kitchen work triangle must be based around the location of the dishwashing area/water connection point. Because of the water connection point, the kitchen sink and the dishwasher are always close together. It is important to ensure that you allow a clearance of at least 90 cm in front of the dishwasher so that you can open it unimpeded. If you expect to welcome large numbers of guests in your kitchen, a clearance of 120 cm is advisable.
Extension hose
If the dishwasher's supply and drain hoses are not long enough to connect it, you can order extension hoses as optional accessories.
aquaStop is Siemens' proprietary safety system for preventing all types of water damage, whether it originates from the supply hose or from a leak in the appliance itself. Siemens guarantees your dishwasher's safety throughout the product's service life. As long as genuine Siemens accessories have been used, this guarantee also applies where hoses have been extended.
60cm or 45cm.
Small apartment in the city, amateur chef with many guests, family with a kitchen/diner: When choosing your dishwasher, it is important to consider the size of your household and your kitchen, as well as how much and how often you cook.
Siemens always has the right solution for you:
Ergonomic loading and unloading.
The act of bending down and placing bulky or awkward cooking utensils into the dishwasher or removing them from the dishwasher places great strain on your back. You can prevent this by installing your dishwasher in an elevated position. Consult your specialist kitchen shop to find out how you can install your appliance like this. Installing your appliance 30 - 40 cm above floor level is ergonomically beneficial. The water supply and drain in Siemens dishwashers are specially designed so that there are no limits with regard to installation height.
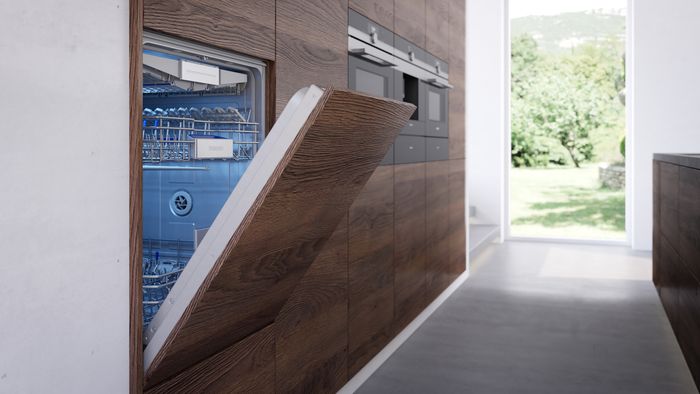
If you still wish to install your dishwasher beneath the worktop, you can take advantage of the trend for elevated worktops (as long as this still works for your body height) and use the additional height to install a higher-capacity dishwasher. For comparison, the two heights in which Siemens dishwashers are available:
- Standard height of 81.5 cm (without cover) or 84.5 cm for freestanding dishwashers (with removable cover).
- Large-capacity dishwasher with a height of 86.5 cm: The additional 5 cm vertically mean that you no longer have to decide between washing the wine glasses and washing the large plates in the dishwasher. You gain space in your dishwasher without losing space in your kitchen.
The different installation variants.
For dishwashers, there are generally two installation variants:
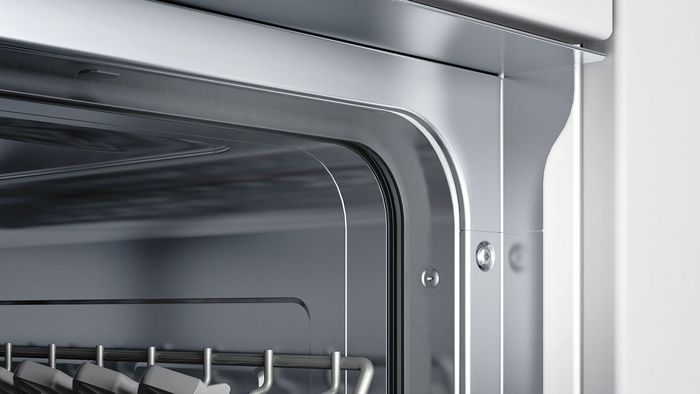
Seamlessly integrated: Stainless steel side strips.
For a perfect kitchen right down to the very last detail, you can use stainless steel side strips to elegantly conceal the gap that would otherwise be visible between the appliance and the sides of the kitchen units when the appliance is opened. These side strips will not be visible unless you open the dishwasher and therefore do not affect the appearance of the front of your kitchen units. The stainless steel side strips are sold as optional accessories.
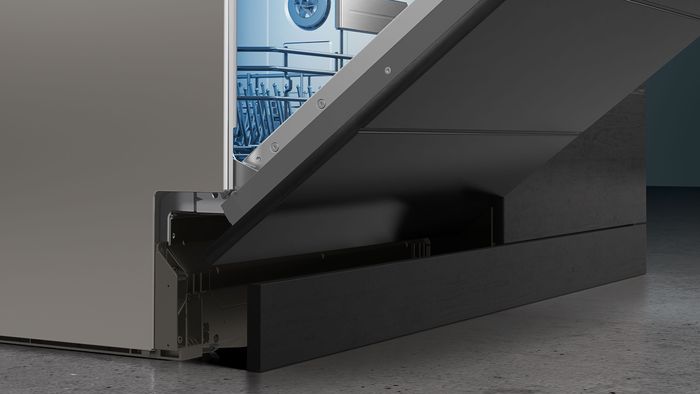
varioHinge.
In appliances featuring the varioHinge, the fully integrated kitchen unit front panel moves up slightly when you open the appliance, avoiding unwanted contact points. It is the optimal solution if you have tiny gaps between kitchen unit front panels, low-profile plinths or high worktops.

Noise levels.
In modern, open-plan kitchens, the amount of noise that a dishwasher makes is quite important. When you have guests, for example, you really don't want to be bothered by the dishwasher running loudly in the background. So Siemens have designed dishwashers that operate at no more than 42 dB – only slightly louder than a computer.



