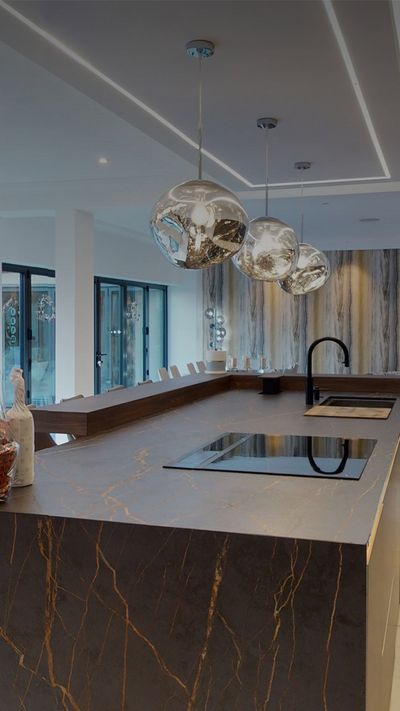|
An award-winning design complete with Siemens smart home appliances sets this bespoke contemporary kitchen apart. Originally a fitter by trade, Luke Counter has been managing director of Counter Interiors for 10 years, and an expert in kitchen design for many more. His team’s recent Siemens studioLine Kitchen Design award win is a testament to this, as is his York showroom. We caught up with Luke to find out how he and his team brought this particular project to fruition. |
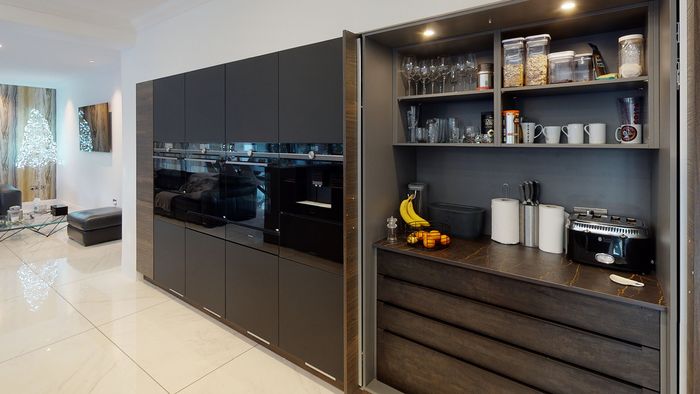
Tell us how you got involved with this project
The homeowner saw a display in the window of our showroom while it was closed during lockdown – and he fell in love with it. He had built his house from scratch and it included a 12 metre-long back wall overlooking the Humber estuary. Initially this was split into six metres of bi-folding doors and six metres of kitchen units, but he realised he wanted 12-metre glass doors to make the most of the panoramic views. With that he needed a kitchen design that could fit the space, which is where we came in.
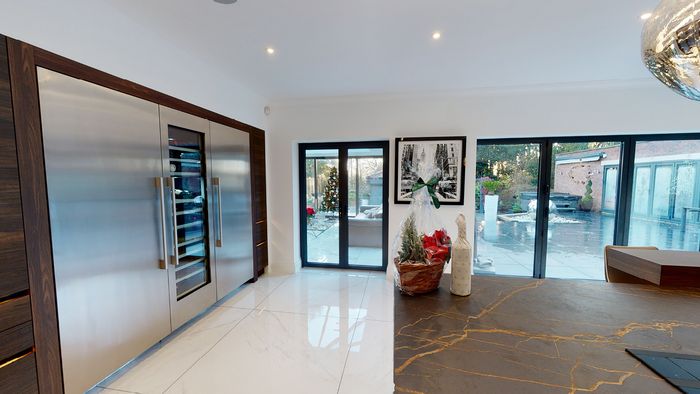
Considering lockdown restrictions, how did the design come about?
The client had the original plans for his home and these were essential as we had to do all the planning via Zoom. Once lockdown restrictions were lifted, I went out to measure the space and finalise the design. Despite the setbacks, everything went quite smoothly.
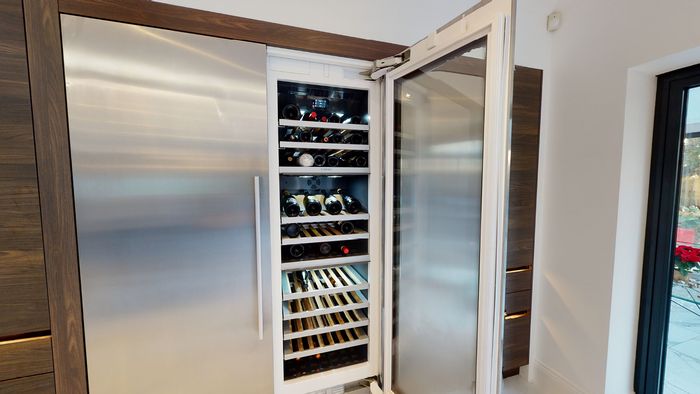
What Siemens appliances was the homeowner most keen on?
This is a guy who loves to cook, so making sure his wish list of Siemens appliances was included was a high priority. To the right of the kitchen island is a wall dedicated to refrigeration - the iQ700 CI30RP02 built-in fridge (212.5 x 75.6 cm), which we teamed with the iQ700 FI30NP32 built-in freezer (212.5 x 75.6 cm) and the iQ700 CI24WP03 wine cooler (212.5 x 60.3 cm).
Behind the island is a bank of cooking appliances, including (left to right) the iQ700 CM878G4B6B built-in compact oven with microwave function (60 x 45 cm), the iQ700 HS858KXB6 built-in oven with steam function (60 x 60 cm), the iQ700 HN878G4B6 built-in oven with added steam and microwave function (60 x 60 cm), and the iQ700 CT836LEB6 built-in fully automatic coffee machine. Finishing touches to this back wall included warming drawers - the iQ700 BI630CNS1B built-in warming drawer (60 x 14 cm) and the iQ700 BI630DNS1B built-in warming drawer (60 x 29 cm) – as well as the iQ700 BV830ENB1 built-in vacuum drawer (60 x 14 cm).
On the island, we located the 80cm iQ700 EX878LYV5E induction hob, and teamed it with the iQ700 LD98WMM66 downdraft hood. This was a particular favourite of the homeowner because it features clear glass, so even when it is in use, it offers an uninterrupted view through the window whilst cooking.
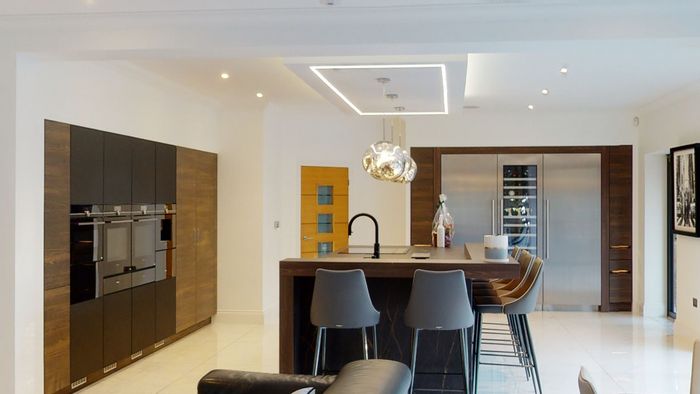
Tell us about the chosen finishes
The homeowner chose a Nolte kitchen featuring Cuban walnut and matt black anti-fingerprint door finishes. The Cuban walnut is carried through onto the breakfast bar part of the island. The rest is wrapped in Dekton Laurent, a composite material made of porcelain, glass and quartz, and that is scratchproof, stainproof and heatproof. The homeowner wanted to be able to get his hot pans out of the oven and put them straight onto the worktop, so this was the only material that really ticked all the boxes. The floor is large-format porcelain tiles and for a finishing touch, we added Tom Dixon pendant lights to pull the whole scheme together.
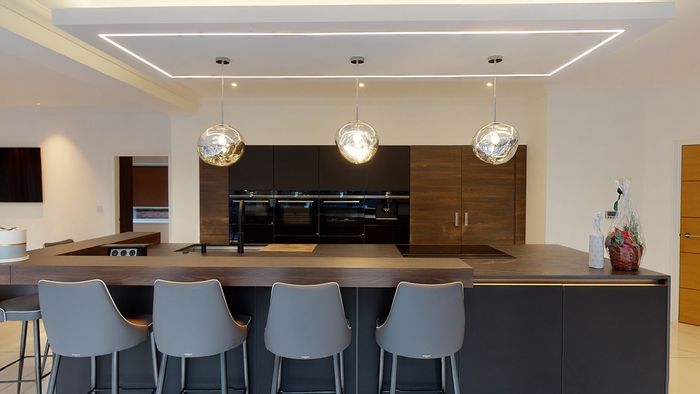
What was the biggest challenge?
Swapping the kitchen units for bi-folding glass doors may have boosted natural light and opened up views across the Humber estuary, but it also significantly reduced storage space. Our solution was a 90cm-high breakfast cupboard with doors that slide back into pockets to reveal shelves and wide drawers, as well as a generous preparation area. The homeowner has grown children who, when visiting from university, tend to create a whirlwind in the kitchen (his words!) Since having the breakfast cupboard, he has been able to slide the doors closed to hide any chaos from view.
The size of the space was another challenge – it’s probably one of the biggest kitchens I’ve ever worked on. We had to be creative with the design to make sure that it worked well as both a kitchen, and a living area.
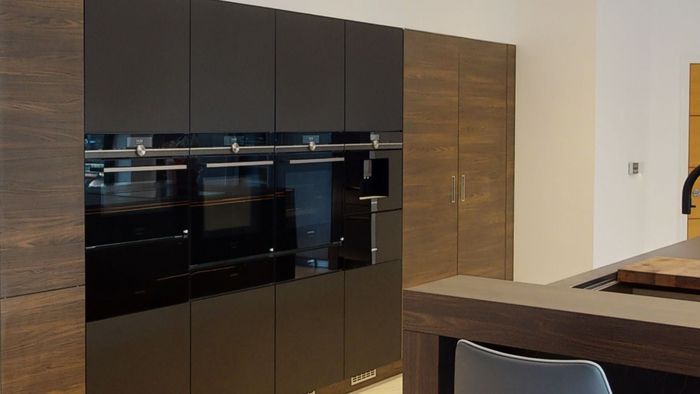
It sounds like an award-worthy design! What does it mean to win?
It’s great. It gives future customers confidence that we know what we’re doing and that we can create what they want.
And finally, what can homeowners expect from Counter Interiors?
We offer a full project management service, from initial concept right through to completion depending on what you want. We can help with anything from a simple kitchen replacement to overseeing a full extension project. With my background in kitchen fitting, I have a lot of experience with super-modern German kitchens which you’ll see in the showroom, though we also have more traditional Shaker-style kitchens too. We offer Siemens appliances because there is so much choice. It doesn’t matter if you put them in a modern or a traditional kitchen, they’re always the right choice for us.

