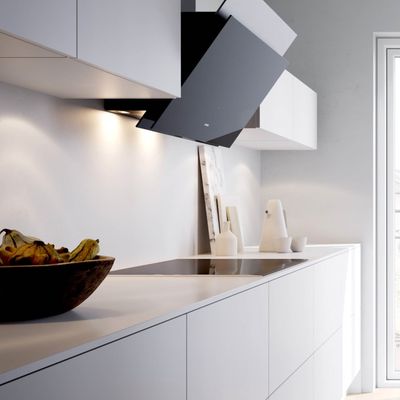A galley kitchen is generally long and narrow with a run of units on either side of a walkway. Ideal for small spaces, galley kitchens work well ergonomically because the major kitchen services - oven, sink and fridge - are positioned at an easy-to-reach distance from each other. Read on to find out more about this small but mighty kitchen configuration.
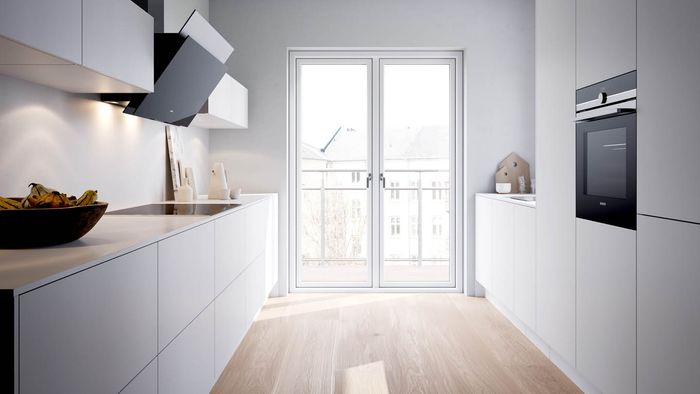
1. Galley layouts are not just for small spaces
A typical galley kitchen layout comprises a run of base and wall units on either side of a walkway. If you are concerned that this will look and feel a little oppressive, create some breathing room by replacing wall units with shelves (depending on your storage needs, this can be done on one or both sides). Or, if you need all the storage you can get, include wall units with glass doors: these will add a sense of space.
Galley kitchens are ideal for those of you with small, narrow spaces. That said, they work in medium-sized spaces too. Just make sure that the sets of units are not too far apart: this could make it difficult to use the key services (cooking, cooling and washing) efficiently.
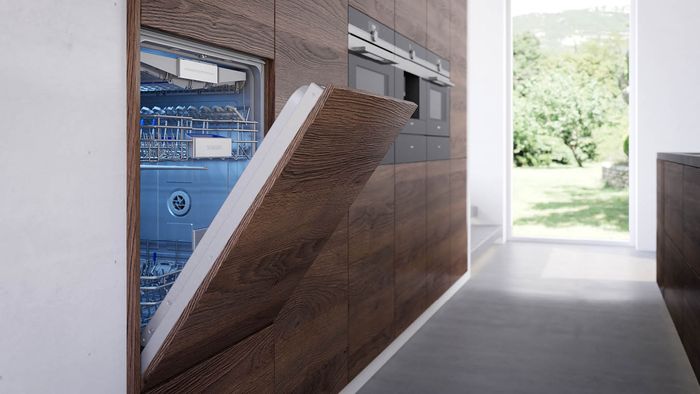
2. Typical galley kitchen layouts
Another popular approach to the galley kitchen layout is to dedicate one wall to tall units (a full-height fridge-freezer, oven housing and larder storage, for example) and have base and wall units on the other. Once again, if you are concerned that this will look and feel crowded, create breathing room by replacing wall units with shelves or wall units with glass doors.
If you choose this layout, make sure that the sink and hob are placed far enough away from each other to meet safety requirements. The minimum is 300mm, but if you can place a slightly longer stretch of worktop there, it will be useful prep space. Also ensure there is a set-down area of worktop near the oven for hot dishes.
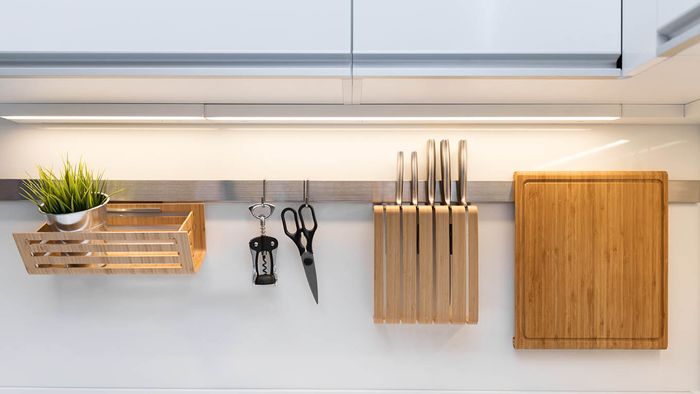
3. Space-saving ideas
Create a sense of space in a galley kitchen with the clean-cut lines of handleless cabinets and drawers to create a seamless look. You can also add to the spacious feeling by keeping worktops free of kitchen clutter: store as much as you can behind closed doors or use otherwise wasted space above the worktop for reduced-depth shelves, hooks or hanging rails.
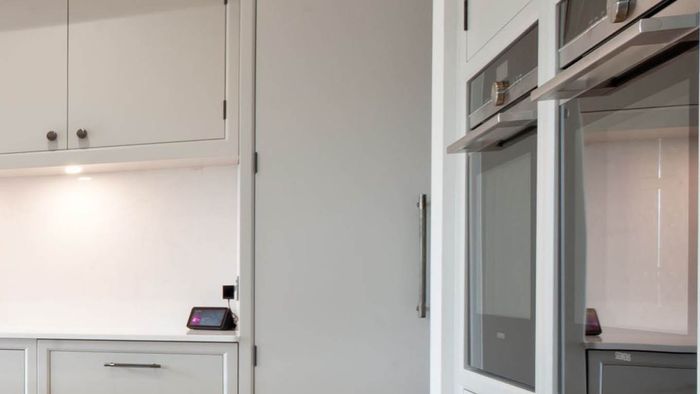
4. Look up to maximise storage
Take your kitchen cabinets to the ceiling to maximise storage in your galley kitchen. This tailored approach will cost more than off-the-peg kitchen cabinets. But, depending on your storage needs, the extra investment is sometimes worth the extra expense.
The other benefit of taking cabinets to the ceiling is the absence of a hard-to-reach dust trap on top of tall cabinets. Just be aware that you might need to store less-used items at the top and keep a step ladder to hand to reach all the way up there.

5. Squeeze in seating
It is still possible to have a seating area in a relatively compact galley kitchen layout. Extend the end of a run of worktop to create a mini breakfast bar, or leave a stretch of worktop without any base units and tuck a stool under in the space created. If it is near a window, so much the better: you will have a perfect place to pause for a cup of tea.
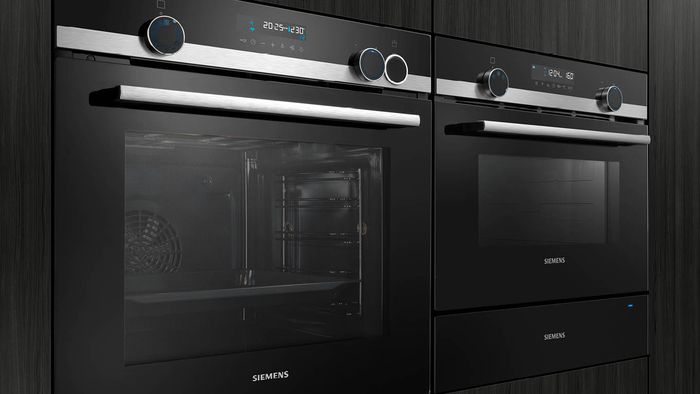
6. Consider compact appliances
If you are short on space in your galley kitchen, you may want to look for compact versions of regular-sized appliances. Some clever design will also help. For example, in particularly narrow spaces, avoid door clashes between appliances by not placing the dishwasher opposite the fridge. And if one end of your galley is right next to the door, try to avoid putting the oven there – this is important for safety as well as maximising space. For a streamlined look and feel, built-in appliances (that is, hidden behind cabinet doors) are a worthwhile investment.

