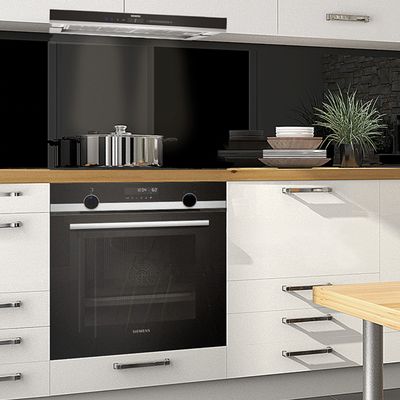As the name suggests, a single-wall kitchen comprises furniture and appliances that fit along one wall. Ideal for a small or narrow space, a single-wall kitchen is also a good option when maximising space in an open-plan kitchen-living room. This is because a single-wall solution keeps the kitchen fairly compact and leaves plenty of space for lounging and dining. An off-the-peg single-wall kitchen is also a sensible choice if you are working to a strict budget, as fewer cabinets will help keep the cost down. Read on for our top tips.
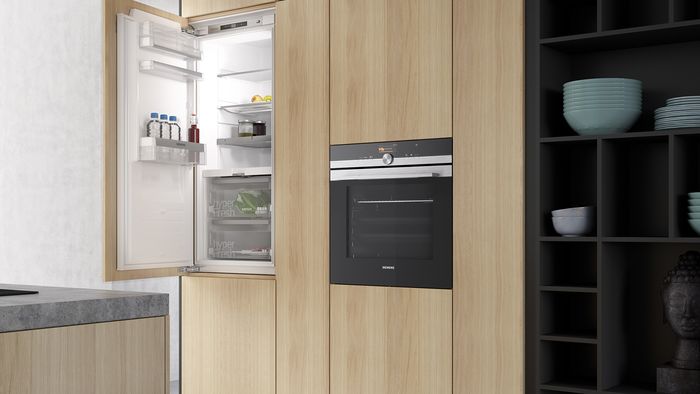
1. Think about what goes where
Plan your single-wall kitchen so that you can move easily between key working zones. A typical arrangement is to position the fridge-freezer at one end of the kitchen run, and the oven and built-under hob at the other. The sink sits in the middle with a worktop on either side and cupboards underneath. Consider an integrated fridge-freezer that is hidden behind a cupboard door. This will help to make the kitchen look less cluttered and therefore seemingly larger.
Another idea is to have tall units at either end, with an oven integrated into one of the tall unit and a fridge-freezer into the other. The hob and sink then sit between them, separated by a stretch of worktop. Alternatively, place the oven under the hob and include a full-height larder unit at one end to provide extra storage. Top tip: if you are considering bookending your single-wall kitchen with tall units, make sure that they do not block your light source.
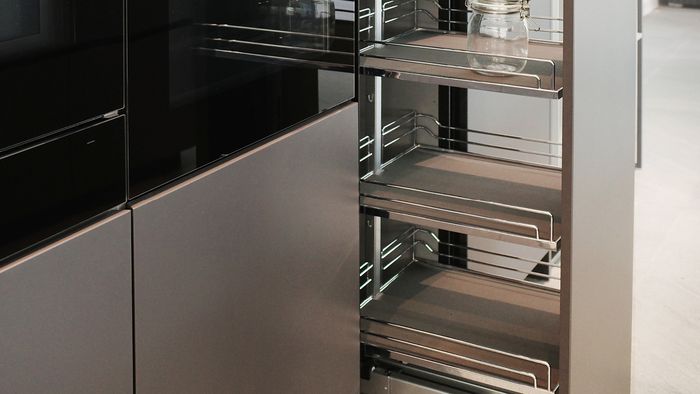
2. How to maximise storage in a single-wall kitchen
A one-wall kitchen needs to be carefully planned to maximise storage space. Make use of the full height of your room by taking wall units to the ceiling. This may mean investing in a made-to-measure kitchen design, but the extra square inches will provide invaluable extra storage, which can be in short supply in a one-wall kitchen.
Use space more efficiently by including a larder unit at one end of the run. These tend to be narrower than a standard unit – usually 300mm, 400mm or 500mm – so are ideal if you have an awkward space to fill. For storing dried goods, specify a pull-out larder. These have wirework shelves that pull out fully so you can access the contents from the side, and make better use of the space than simple shelves. Bear in mind that you do not have to use your larder cupboard just for packets and tins. For example, to store tall household items, such as a vacuum cleaner or mop, keep the lower portion free of shelves or drawers and include shelves up above.
For the base units, forgo kitchen cabinets for drawers, which can be pulled all the way out to reveal what is inside. This means no more scrabbling at the back of a cupboard to find what you need. Add drawer inserts to ensure cutlery and utensils are stored in the most efficient way.
And finally, if you have a built-under oven, consider placing a plinth drawer underneath. A good use of otherwise unused space, it also keeps baking trays and roasting tins to hand.
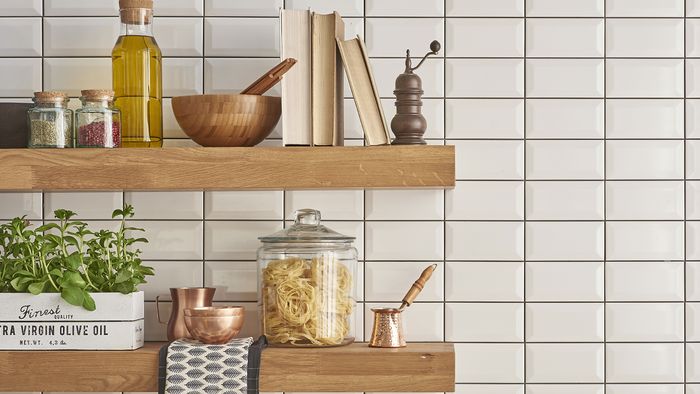
3. A note about wall units
Installing wall units above a stretch of worktop is an easy way to boost storage in a single-wall kitchen. If you are concerned that a bank of wall units will look a little overwhelming, why not break them up with open shelving? This is also a great way to showcase pieces you are proud of and to keep cooking essentials close to hand.
However, if you prefer to keep everything stashed away in wall cupboards – but you do not want to be faced with a block of solid fronted doors – glazed cabinets are a great idea. They will lighten the look of your wall cabinets and bounce light around the space. If you opt for clear glass, be prepared to channel your inner stylist to keep them looking spick and span. If neat and tidy does not come naturally, fluted or reeded glass will mask the contents without sacrificing the benefits.
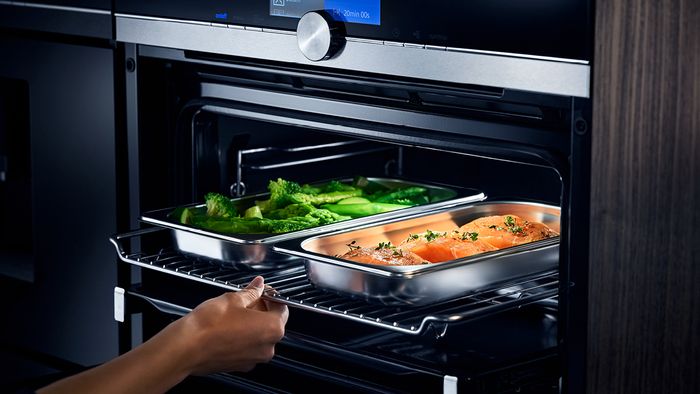
4. Time to think about appliances
Multifunctional appliances are great if you are short on space. For example, a single oven with added steam and microwave function means you are getting three cooking methods in one. In addition, consider how you like to cook when choosing the fridge-freezer – if you buy more fresh than frozen foods, a model that is 60% fridge and 40% freezer could be sufficient.
If your single-wall kitchen opens to the living space, check the decibel (dB) level of your dishwasher or washing machine. A quieter model is well worth investing in when there is homework going on at the dining table or a movie showing in the living room. Also, consider opting for integrated appliances. Hiding your fridge-freezer or dishwasher behind a cupboard door will help the kitchen design feel seamless and less cluttered. There is also no wasted space round the sides as can be the case with freestanding models.
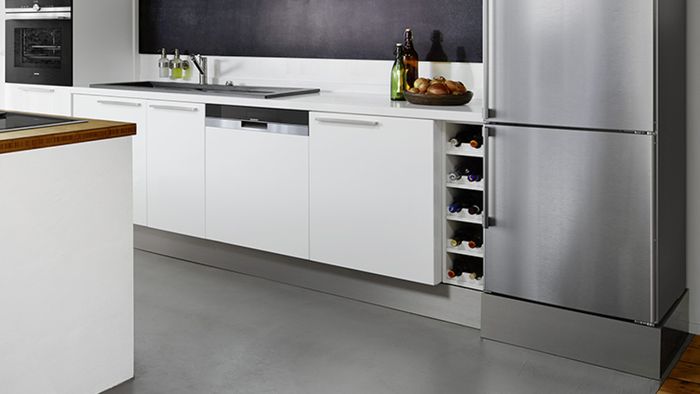
5. Ways to integrate a single-wall kitchen into an open-plan space
If your single-wall kitchen is going to be part of an open-plan space, take advantage of the additional square inches with a dining table. Place it adjacent to the kitchen so that the designated chef can be part of the conversation at the table – this makes for a more relaxed and sociable environment.
Or, why not take this idea to the next level and introduce a kitchen island? Although this is more costly than a kitchen table, it will boost storage and prep space. In addition, it will free-up space on the single run because you can locate your hob and – depending on its size – a sink on your island. A final flourish could be the addition of a breakfast bar (again, this depends on the dimensions of the island). The benefit of this is that guests can gather there for a drink while dinner is being prepared. Furthermore, it is a sweet spot for a relaxed breakfast or casual supper.

